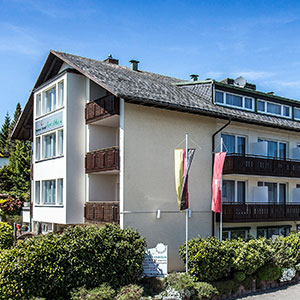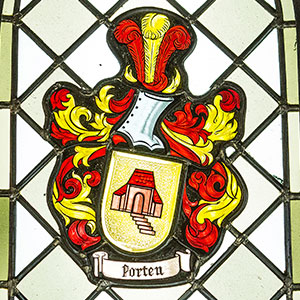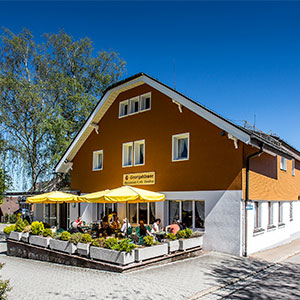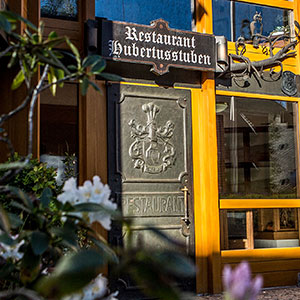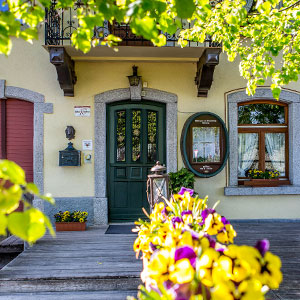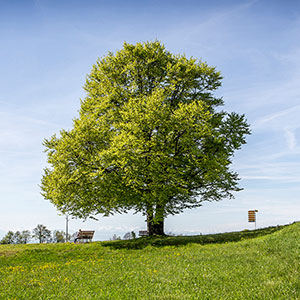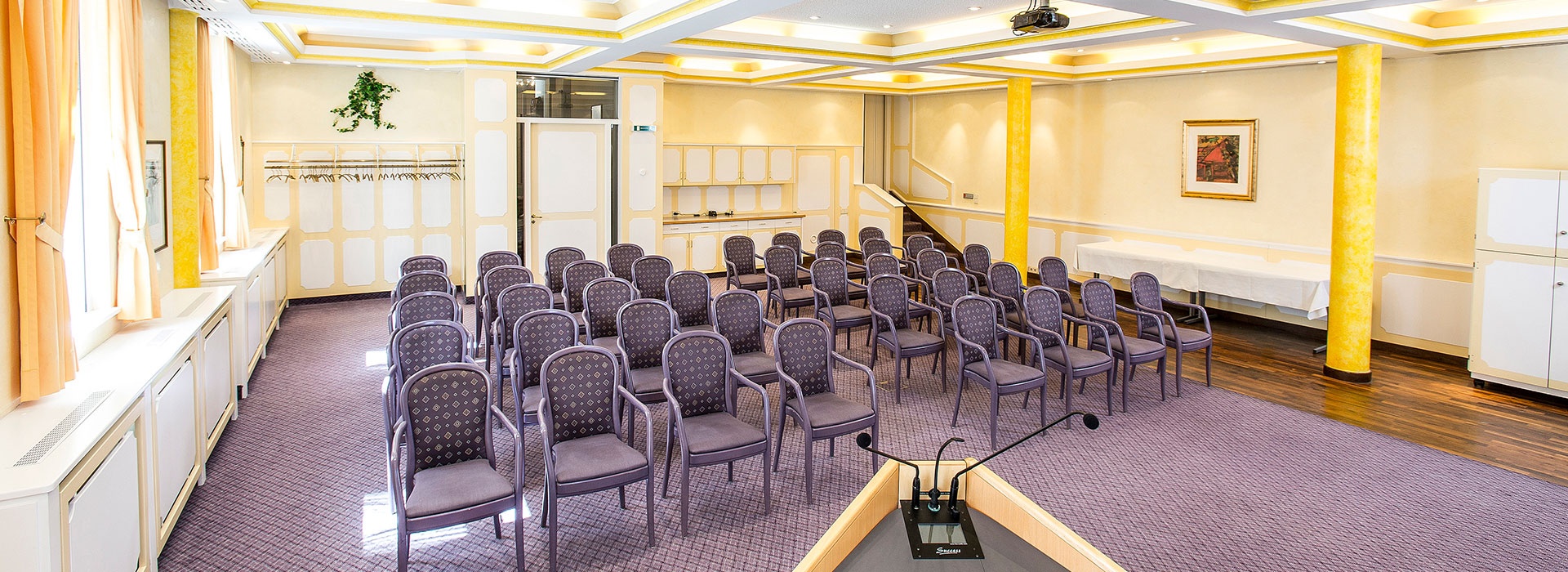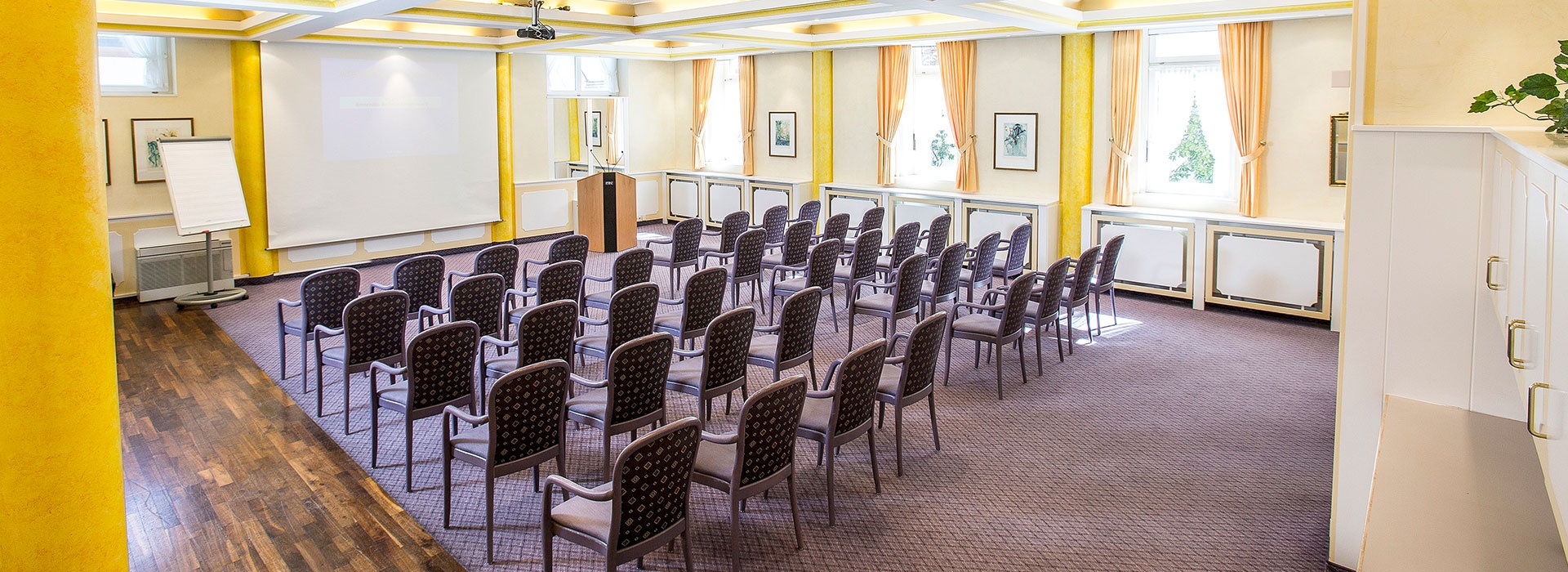INFORMATION FOR YOUR PLANNING
MEETING ROOMS
- Air-conditioned meeting room providing 125 m2 (1350 sq ft) of space at the Georgsklause Restaurant
- Seating arrangements: theatre-style - 100 places; E-shape - 72 places; parliamentary-style - 60 places; U-shape - 48 places*; T-shape - 32 places
- 2 smaller rooms for group work (12 to 15 persons)
TECHNICAL FACILITIES
- Rednerpult mit Sprechanlage
- Flip-Chart
- Overhead-Projektor
- Dia-Projektor
- Leinwand
- Videoanlage mit Monitor
- CD-Anlage
- Großprojektions-Beamer
- Kopier- und Faxservice
